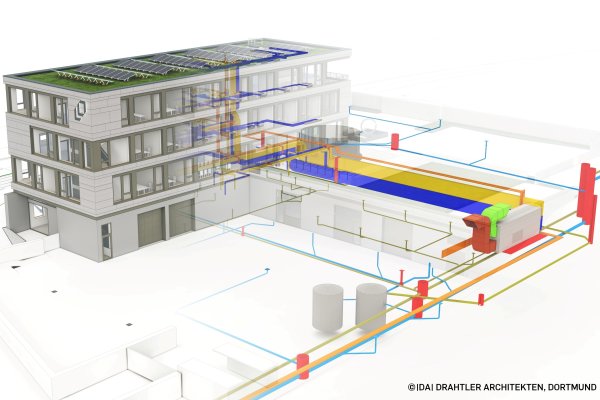11.04.2022

In cooperation with the chair of Computing in Engineering at Ruhr University Bochum, a self-funded project was conducted to evaluate a BIM-based building permit for the company headquarters of Louis Opländer Heizungs- und Klimatechnik GmbH. The key objective here was to carry out the entire building permit process as well as the subsequent construction process up to the completion of the building on the basis of BIM models and digital documents.
The research project provided significant insights into elementary process components, such as digital communication channels, model requirements and the necessary equipment and process requirements for the participants. Partners in the research project on the BIM-based building permit were the city of Dortmund, the state government of NRW, |DA| Drahtler Architekten and the company Louis Opländer Heizungs- und Klimatechnik GmbH. The report and the results on the first BIM-based building permit in NRW can be found here.
In cooperation with the chair of Computing in Engineering at Ruhr University Bochum, a self-funded project was conducted to evaluate a BIM-based building permit for the company headquarters of Louis Opländer Heizungs- und Klimatechnik GmbH. The key objective here was to carry out the entire building permit process as well as the subsequent construction process up to the completion of the building on the basis of BIM models and digital documents.
The research project provided significant insights into elementary process components, such as digital communication channels, model requirements and the necessary equipment and process requirements for the participants. Partners in the research project on the BIM-based building permit were the city of Dortmund, the state government of NRW, |DA| Drahtler Architekten and the company Louis Opländer Heizungs- und Klimatechnik GmbH. The report and the results on the first BIM-based building permit in NRW can be found here.
With the introduction of Building Information Modeling (BIM) in Germany, an increasing number of construction projects are being planned and executed with the help of three-dimensional digital building models (so-called BIM models). This also includes the introduction and application of digital processes for handling administrative procedures relating to building planning and building regulations.